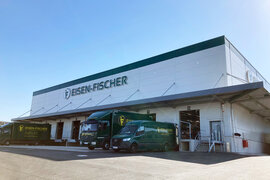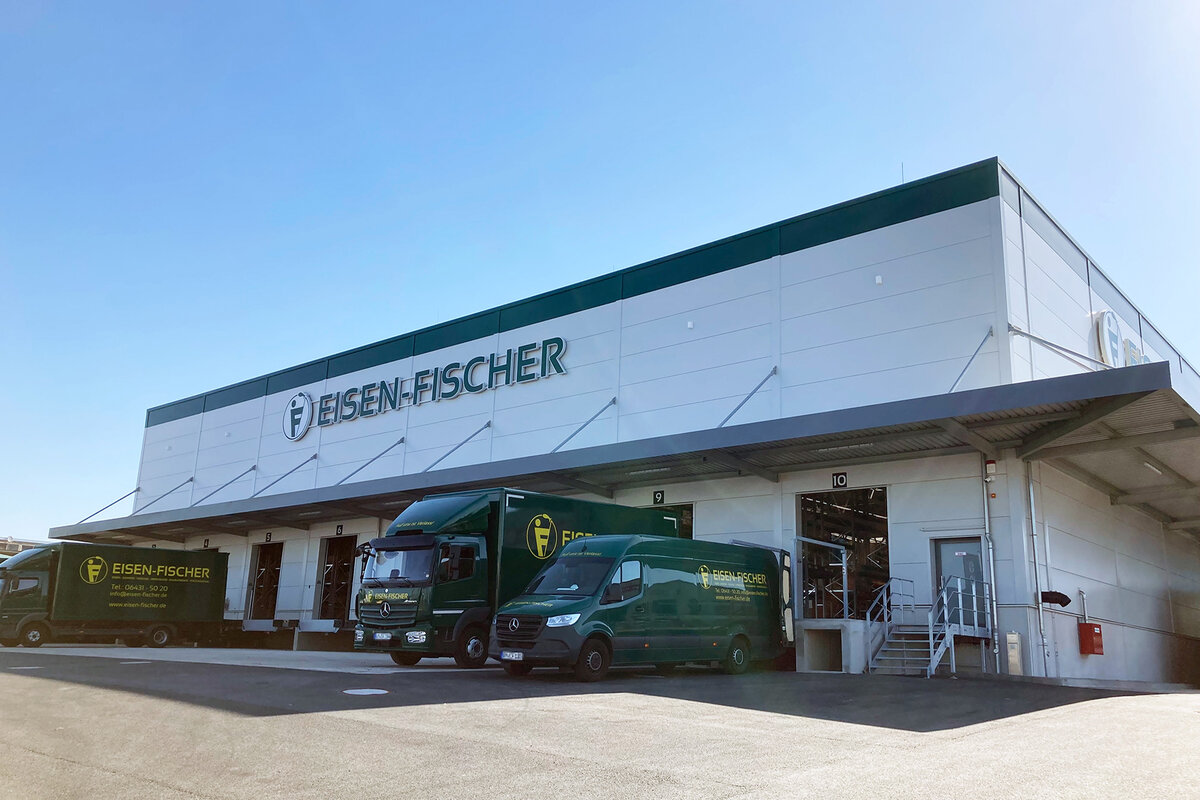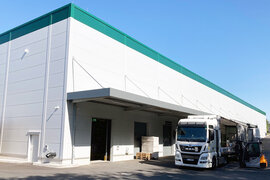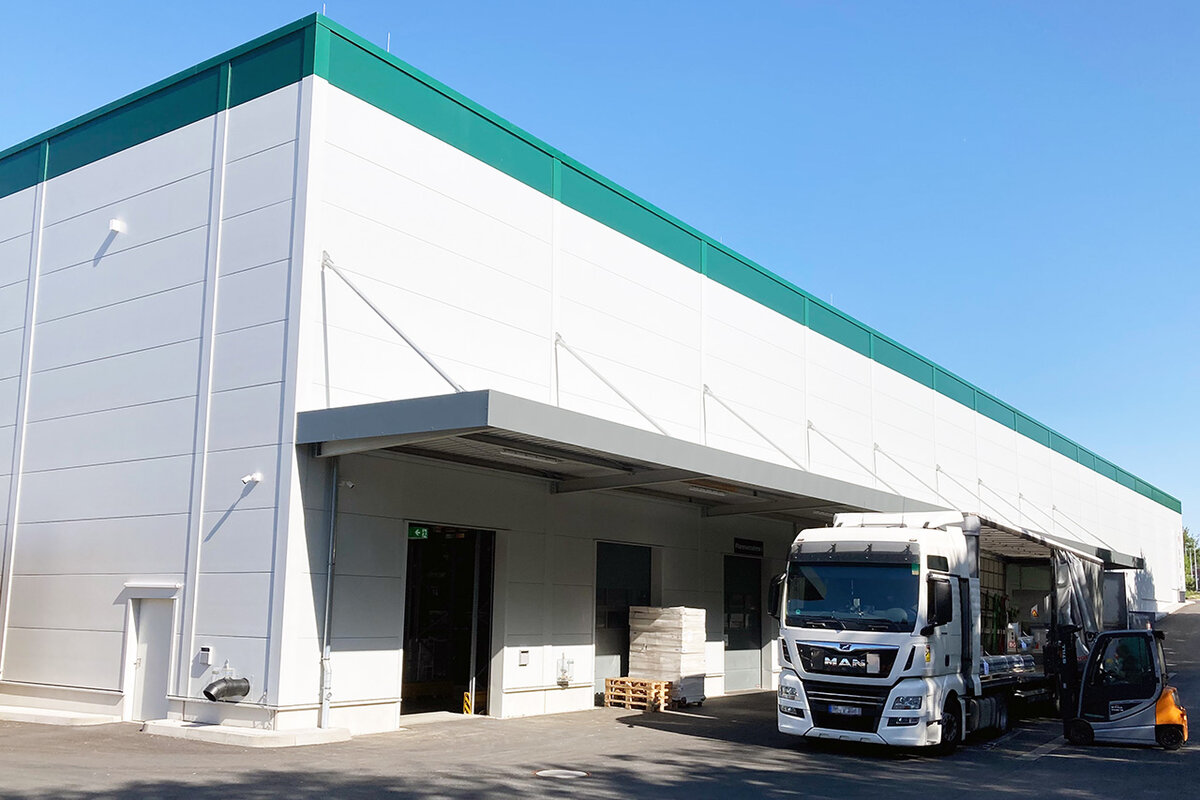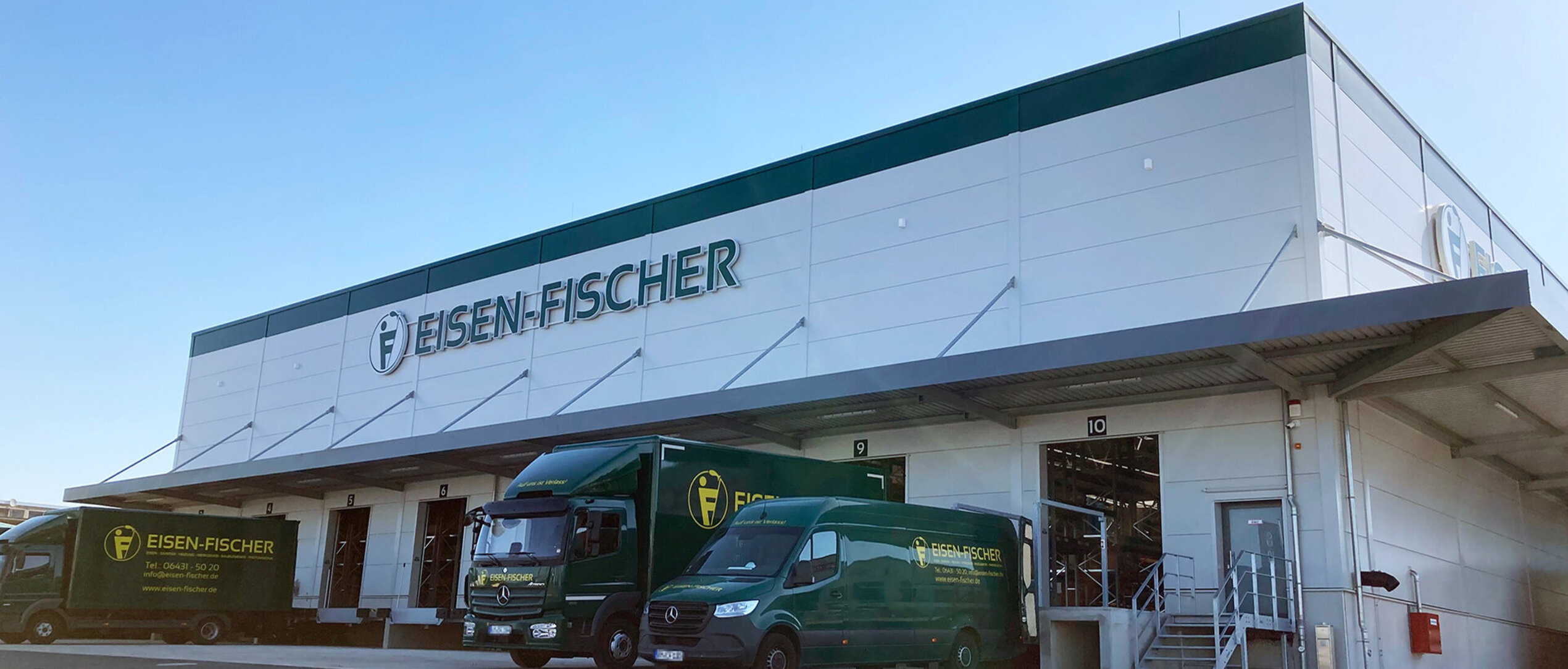




New Warehouse with Office and Social Area
In a total of 14 months, we realized the new construction of a warehouse for Eisen-Fischer in Limburg, Hesse. The contract included steel construction, roof with light bands, facade, canopies as well as negative pressure interior drainage. The hall is supplemented by an office and social area.
49 trusses - each 24 to 26 meters long - form the roof structure. They were delivered in sections from our steel construction production and assembled on site. Further facts about the project:
- 6,700 square meters of roof area
- 27 roof light bands
- 900 square meters of canopies
- 3,300 square meters of wall cladding
A total of 219 tons of steel were used for the project planned by teambau Gesellschaft für Bauentwicklung und -betreuung from Bad Camberg - including 151 tons in the roof structure, 33 tons in the canopy structure and around 25 tons for the facade, substructure and connecting structure.
| Developer | Fischer Grundstücksverwaltungs-GmbH & Co. KG | |
| Service | Structural Steelwork | |
| Tonnage | 219 t | |
| Place of construction | Limburg, Hesse |
CHRISTMANN + PFEIFER.
The ideal network of specialists for your building project.
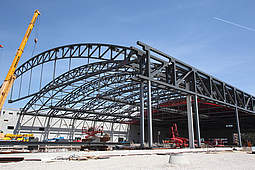
Structural Steelwork.
Due to its sustainable characteristics, flexibility of use and economic efficiency, we rely on steel as the ideal material for industrial buildings.
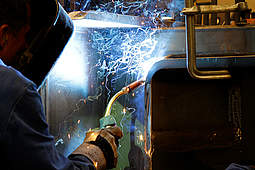
Structural Steelwork Production.
Thanks to our own production sites in Germany, we can flexibly handle production capacities at any time and implement projects with pinpoint accuracy.
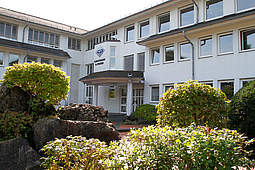
Sites.
Construction requires regional support, so CHRISTMANN + PFEIFER is represented via several branches and production facilities throughout Germany.

