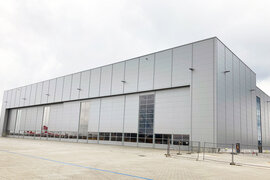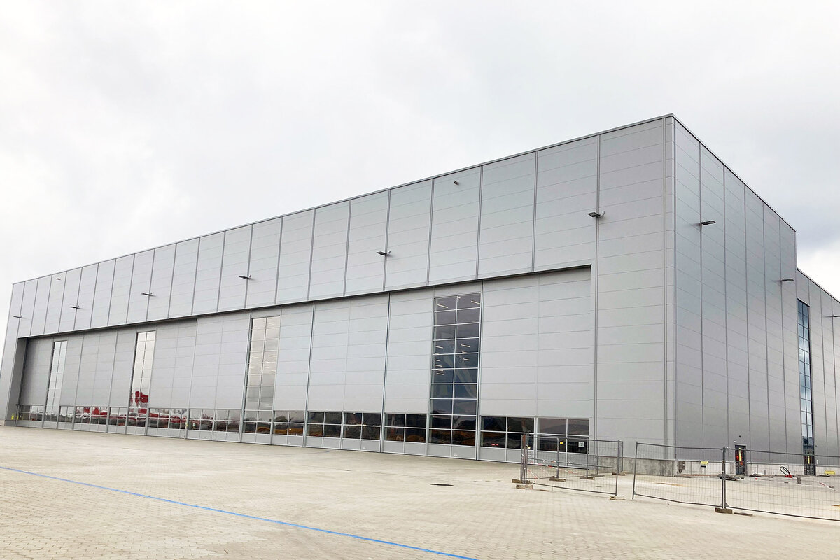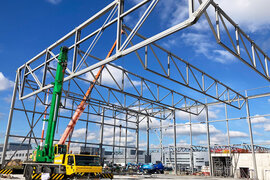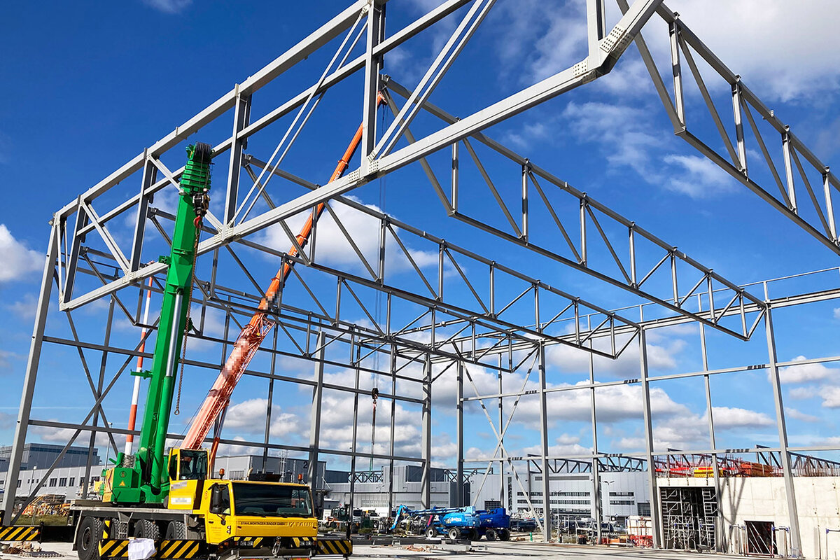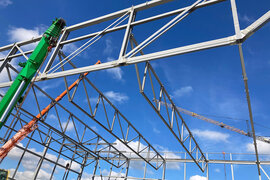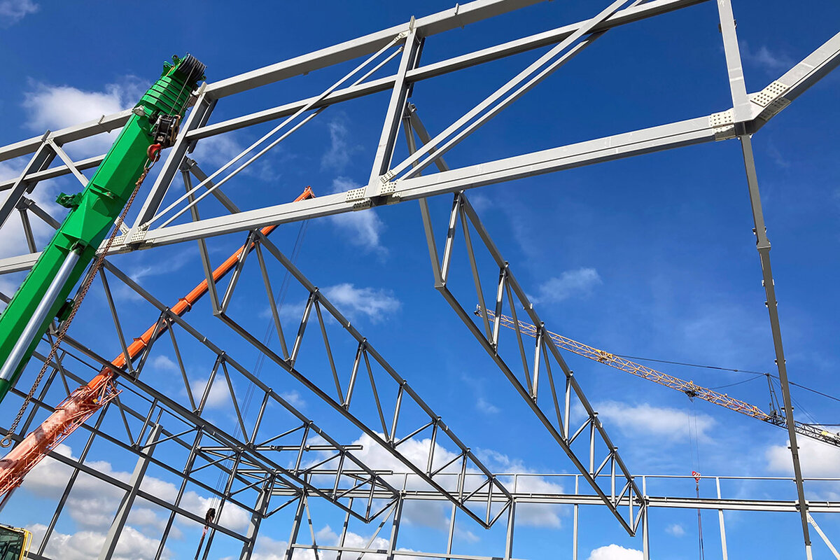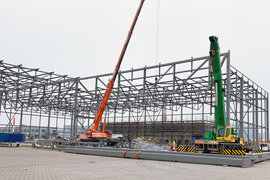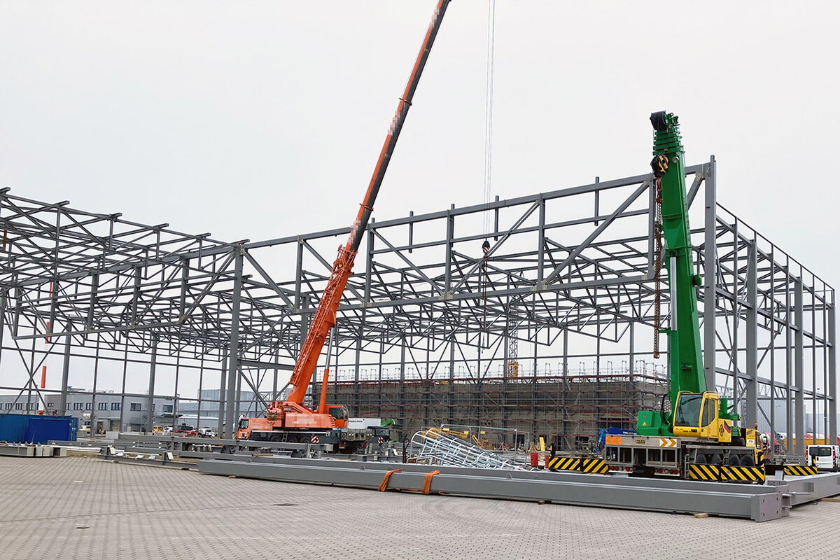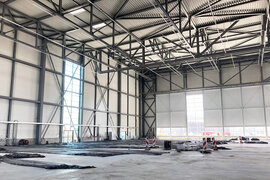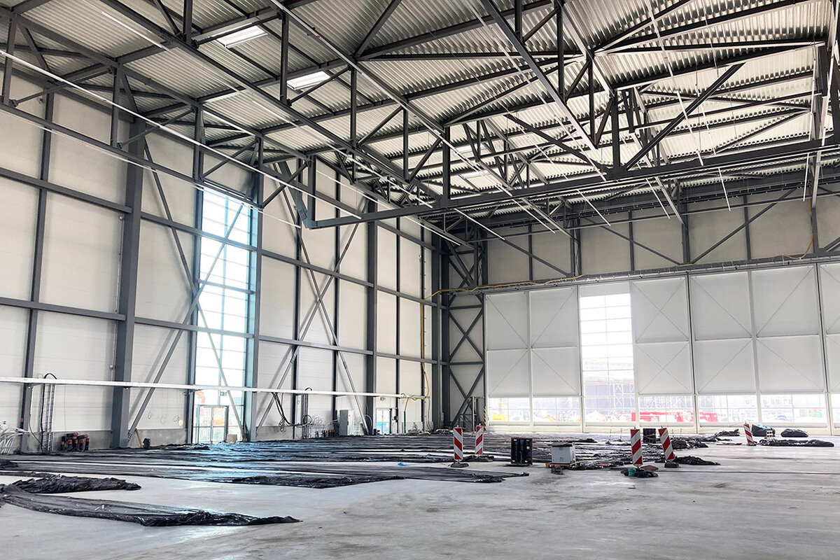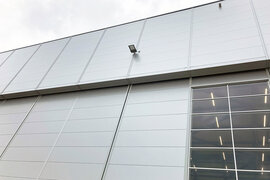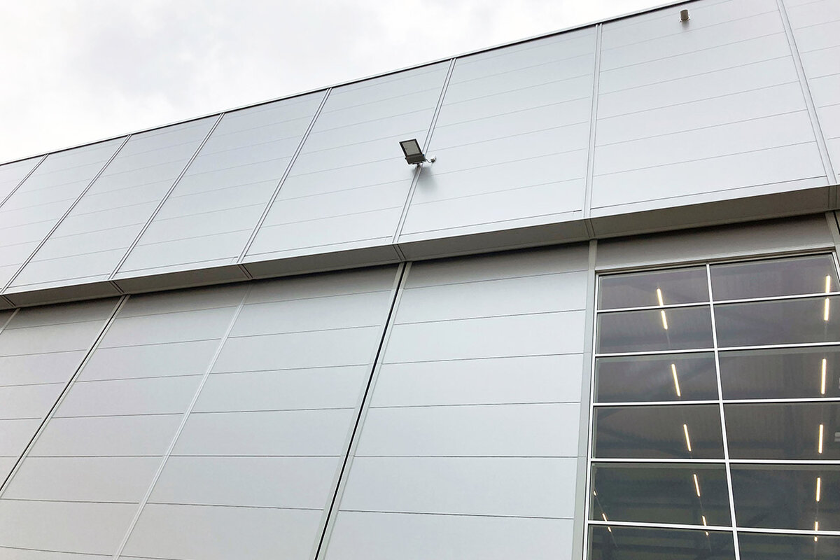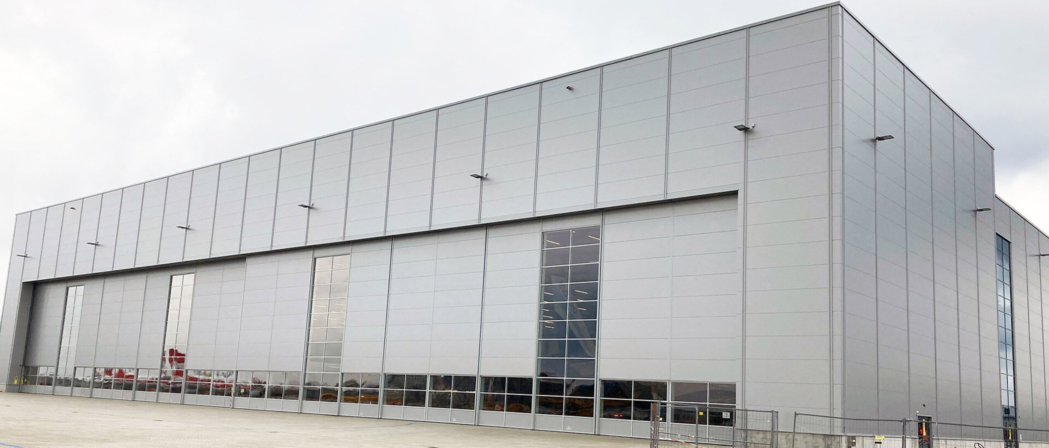
New hangar for aircraft maintenance
As part of a joint venture, we built a 110-meter-long, 70-meter-wide and 23-meter-high hangar with a two-story office annex for Airbus aircraft maintenance on a partial turnkey basis.
Our scope of services included technical processing (connection statics and works planning), manufacturing, delivery and assembly of the steel structure, facade works (steel sandwich wall, for the extension Domico facade) and assembly of doors and aluminum windows.
In particular, the dimensions of the roof structure are quite impressive. With only one pair of columns in the center of the hall, the truss construction is otherwise completely self-supporting with main and secondary beams as well as purlins. The main truss spans 55 meters and is 10 meters high. The size is of course also reflected in the mass: the welded box girders alone have individual weights of up to 10 tons.
For the sliding gate, the guide for a 100-meter-long and 15-meter-high gate was provided in the truss.
| Developer | Airbus Operations GmbH | |
| Service | Structural Steelwork | |
| Tonnage | 1,100 t | |
| Place of construction | Hamburg |
CHRISTMANN + PFEIFER.
The ideal network of specialists for your building project.
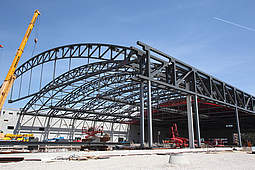
Structural Steelwork.
Due to its sustainable characteristics, flexibility of use and economic efficiency, we rely on steel as the ideal material for industrial buildings.
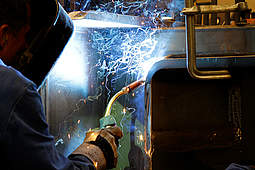
Structural Steelwork Production.
Thanks to our own production sites in Germany, we can flexibly handle production capacities at any time and implement projects with pinpoint accuracy.

Engineering.
We offer integral planning of the complete scope of work and for all work phases from a single source. Our optimized BIM processes guarantee projects are completed within budget and on time.

