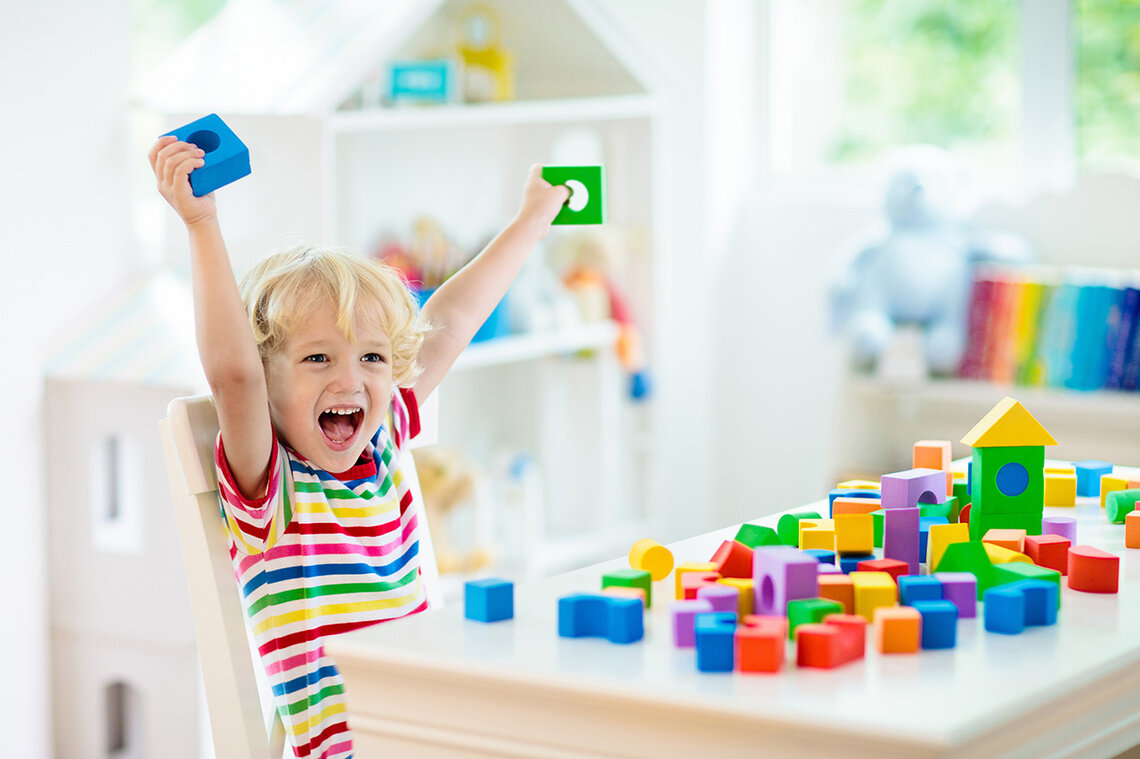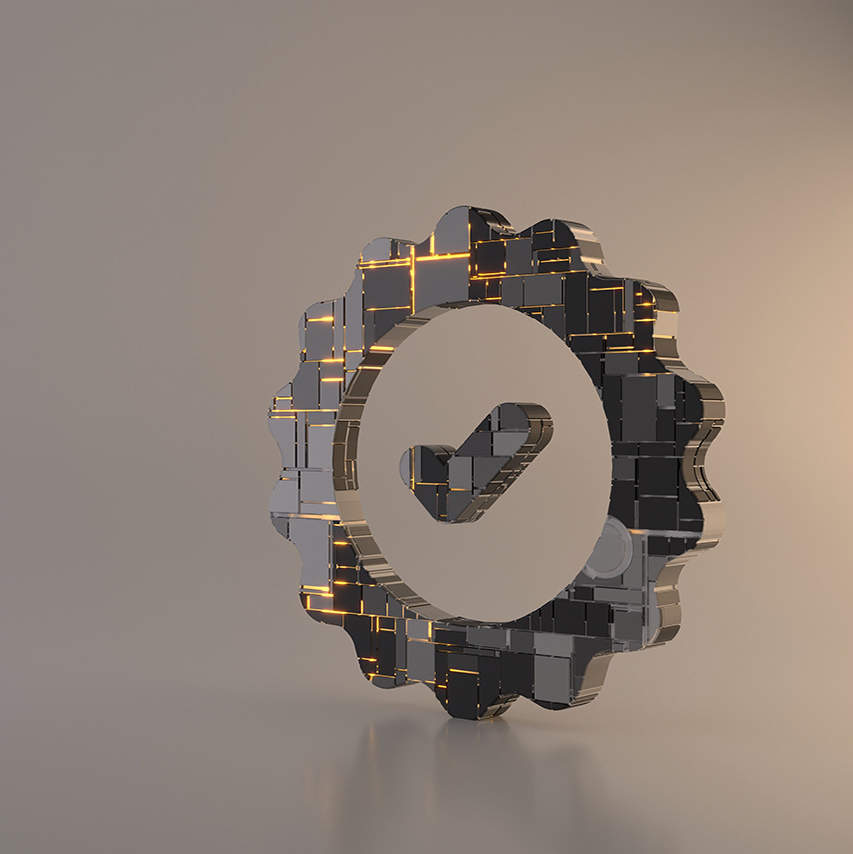Modular buildings for education, work, care & more.
Industrially manufactured and built in series – for your added quality, speed and cost security.
In our modular buildings, we combine the best of two worlds for you: our 100 years of experience as a construction services provider, our in-depth know-how in steel construction and our process knowledge in the course of construction projects combined with fresh ideas, current trends and the latest findings. The result is an innovative building concept in a modular design.
As your general contractor, we take care of the entire process for the construction of your modular building:
- Advice
- Planning
- Calculation
- Execution
- Technical building equipment
- [optionally on request: furnishings]
As a builder, you benefit above all from the high cost security, the reliable scheduling and the consistent quality and still have a lot of design freedom, because our modular buildings are versatile in use and can be used flexibly.
See for yourself! We are always available for personal advice on modular construction – free of charge and without obligation, of course. Do not hesitate to contact us.
Building modular office buildings.
In a modular office building or administrative building from CHRISTMANN + PFEIFER, even Monday mornings will be a highlight, because we create modern office environments that combine functionality and efficiency with aesthetics and comfort.
Learn moreBuilding kindergartens in modular design.
We want our little ones to make it big. That is why we can quickly create more childcare space with our modular kindergartens - regardless of whether it is a new building, modernization or expansion.
Learn moreBuilding schools in modular design.
Our favorite subject: turnkey school building in modular construction. In this way we create more space for education - and that quickly, flexibly and securely.
Learn moreWe look forward to hearing from you.
We are always there for you. No matter whether for a non-binding first consultation or specific planning for an upcoming project. Just give us a call, write an email, or send us a message using our contact form. We look forward to hearing from you!
Contact us now
The materials.
As a steel construction specialist, we naturally also rely on this material in modular construction. Steel can be 100% recycled and reused without any loss of quality. This makes it particularly sustainable. In addition, it is characterized by its flexible usability and economic efficiency, allowing large spans to be realized with a small cross-section, which enables filigree and relatively light structures. This makes steel our best resource for the implementation of modular construction projects.

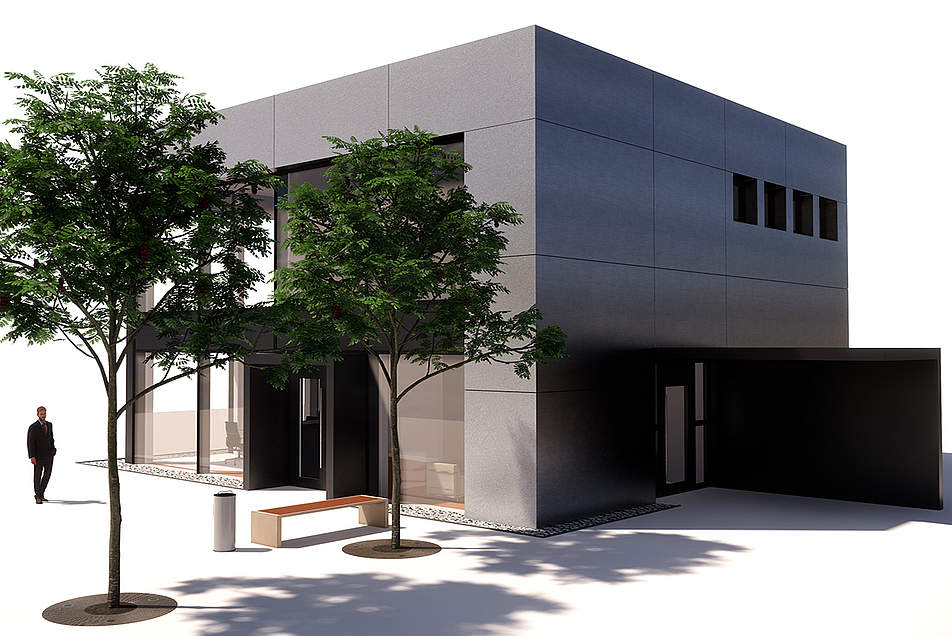
The modules.
A C + P modular building consists of at least two individual modules that are connected to one another to form a building. The number of modules used and their design depend on your requirements. In this way, a standardized product always becomes a tailor-made, individual solution. For us, modular construction does not mean average in any aspect.
The manufacturing.
Our modules are produced in series and are characterized by a high degree of prefabrication. Thanks to the optimum conditions in the module factories and the standardized processes, the room modules impress with their consistently high quality. Due to the parallel processes taking place in the factory and on the construction site, the construction time is significantly reduced compared to projects in conventional construction. If you build modularly, you benefit from enormous time savings.
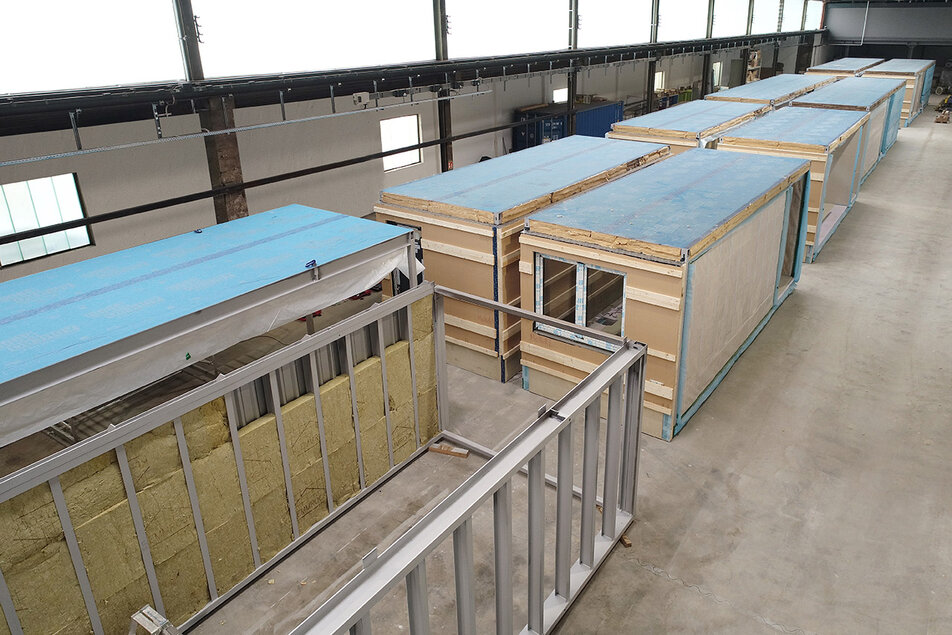
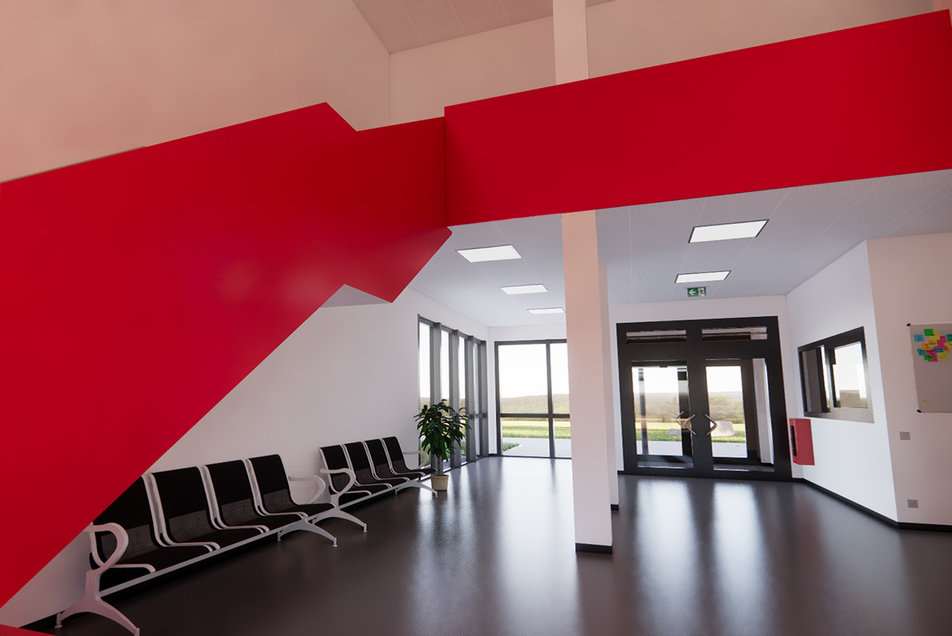
The equipment.
We realize our modular buildings as turnkey construction projects – even including furnishing on request. With us, you get everything from a single source, because as a general contractor we take care of the entire process for the construction of your modular building. No matter whether daycare / kindergarten center, school or office building: All modules are first prefabricated in centralized factories, then delivered to the construction site and assembled and completed on site. We are also happy to plan and implement your modular building with a view to the so-called corporate architecture. This is how we ensure that the decisive elements of your corporate identity are reflected in your new building.
The assembly.
The supporting structure of our modules consists of a steel frame construction, which is filled with corresponding wall and ceiling elements. Prefabrication is carried out centrally in appropriate production facilities. The finished modules are then delivered to the construction site ready for assembly. There they are linked together by coupling, stacking, adding and exchanging and assembled to form a complete C + P modular building.
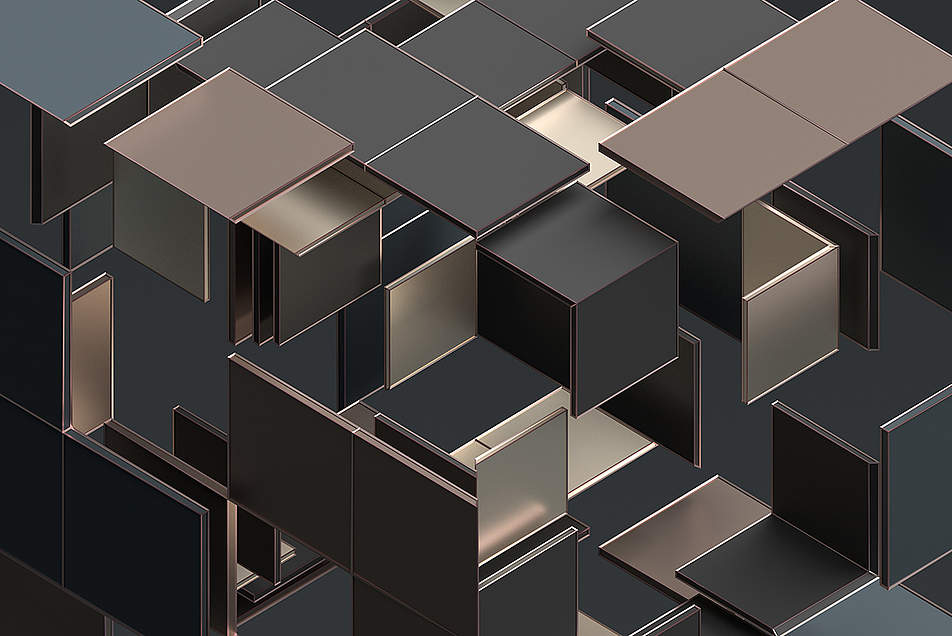
Advantages of the C + P modular building:
- Sustainability through the various possible uses of a modular building and the loss-free recyclability of steel
- Consistently high quality through controlled series production and standardized processes
- Cost security through reliable calculation prior to project start
- Deadline security through industrial production and just-in-time delivery
- Speed through parallel processes in the factory and on the construction site; shortening of the construction time by 60-70% compared to conventional construction
- Flexibility through individual design options for the modules
Let's go into serial production together.
Are you interested in our C + P modular building? We would be happy to work with you to develop your individual modular construction solution. Rely on CHRISTMANN + PFEIFER in modular construction and convince yourself with our know-how. We look forward to receiving your inquiry! It's this simple:
Your idea
You tell us your ideas and requirements:
- What do you want to build?
- Where do you want to build?
- How flexible should your modular building be?
- How do you want to use your modular building?
- How should your modular building be equipped?
Our proposal
We will make you a proposal on the possible execution of your project:
- Number and structure of the modules
- Facade design
- Assembly
- Schedule and cost plan
Your desicion
It's your turn: do you like our proposal? Do you have any modification requests? We would be happy to work with you on the fine tuning and look forward to step 4.
Production and assembly
Now it's our turn: We start manufacturing the room modules and coordinate the work on the construction site in parallel. After assembly and the final fine-tuning (connection of the modules, facade work, etc.), we hand over the turnkey C + P modular building to you!


