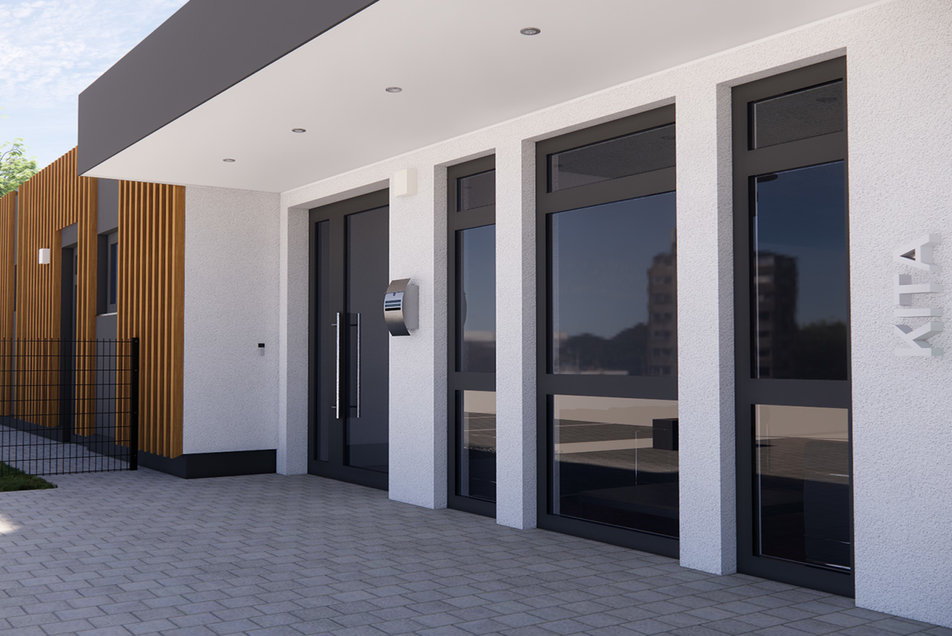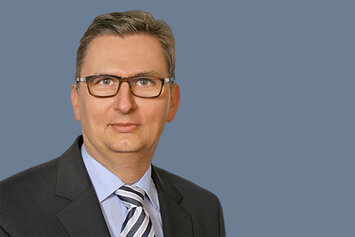Kindergarten in modular design
So that our little ones make it big.
The greatest thing for our little ones is to go to kindergarten or a daycare center. There they meet friends, play, romp around and learn together.
In Germany, due to the legal entitlement to childcare, all children from the age of one are entitled to attend a daycare center. But by no means do all children actually get childcare placement. Although significant investments have been made in the expansion of preschool childcare in recent years and a lot has already been achieved, there is still a great need for action – not at least due to increased birth rates and immigration.
Childcare places urgently needed
We need more (childcare) placement so that our little ones can make it big. And preferably as quickly and as easily as possible. This is exactly where we at CHRISTMANN + PFEIFER come in with our modular construction solutions for kindergarten construction.
Speed, cost security, adherence to deadlines and flexibility are decisive factors. The most important thing, of course, is to respond by 100 % to the needs of the children so that they feel completely at ease. That is why this is precisely our declared goal: to create feel-good spaces in which children can evolve and completely be themselves.
See for yourself! Regardless of whether you want to build a new kindergarten or expand an existing building: We are happy to provide personalized advice. We look forward to hearing from you.
Building a daycare center – what is important?
If you want to build a kindergarten, there are many things you have to consider and think about. Therefore, we will ask you a few questions at the beginning in order to be able to implement your wishes optimally and bring them in line with the legal requirements. The following aspects are important, among others:
Type of facility.
Are you planning a daycare center (i.e. care 0-3 years) or a kindergarten (age group 3-6 years)? Or will your facility be mixed-age? How many childcare places are planned in total? Also very important to ensure that the premises are planned and designed correctly: How many staff members will be working in the daycare center? This information – together with the other details that we receive from you – we take into account ccordingly in the floor plan. We plan this very flexibly, based on your specific requirements.
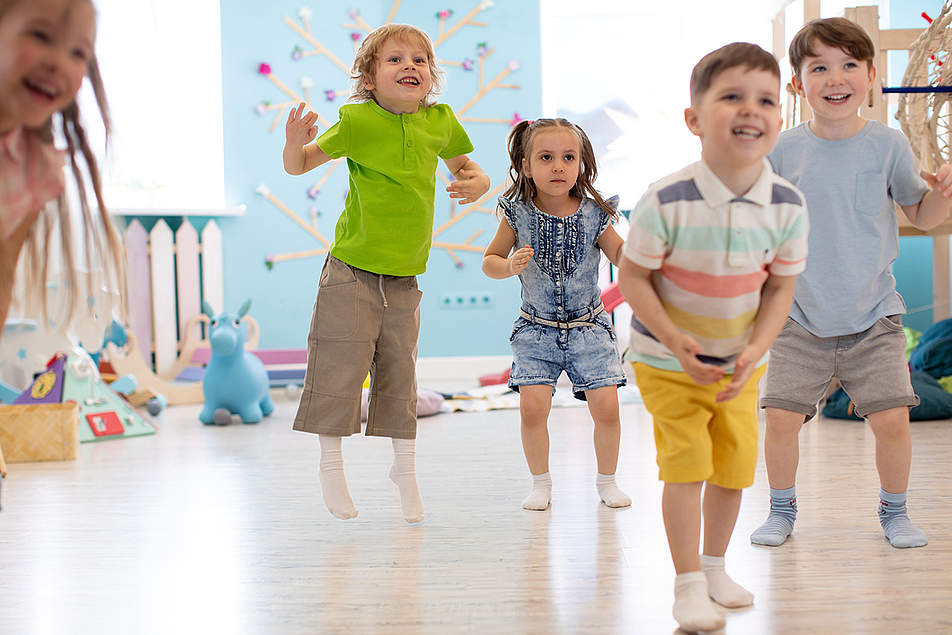
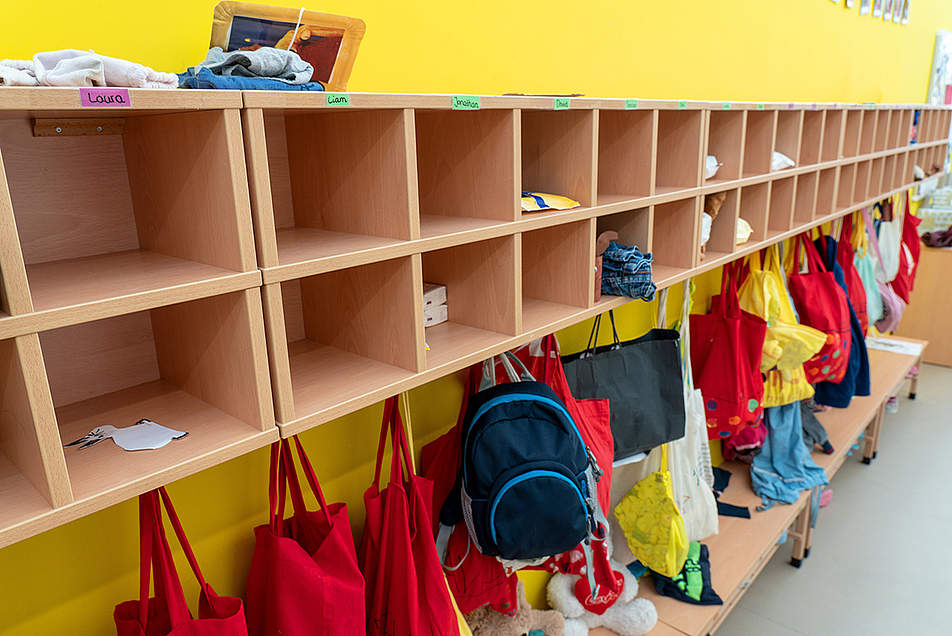
Spatial organization.
Of course, certain rooms are standard in every childcare facility: an entrance area that also covers the drop-off and pickup phases, bathrooms and sanitary facilities, lounges and group rooms. But what about resting or sleeping rooms? Or an exercise room? And where do they eat? Which rooms (e.g. offices, meetings) are required for the adults? We are very interested in all of this.
Catering services.
At this point, of course, we don't need to know how often your daycare center will serve spinach or noodles with tomato sauce. But, of course, the catering service is definitely relevant for planning. What about breakfast? Lunch? Snacks? Dinner? Is it delivered ready to eat or does anything else need to be prepared? Do you even cook your own meals on site?


Security & Accessibility.
Safety first! This statement applies to kindergarten construction without restriction. There are no compromises when it comes to children's safety. It starts with the installations and ends with the design of the rooms – right down to the smallest play area. What special requirements are there with regard to accessibility? Do you need an elevator? How must the sanitary facilities be designed?
Technology.
Of course, our turnkey modular kindergartens are state of the art when it comes to technical equipment. For example, all of our buildings meet high energy efficiency standards. But there are still many details to be clarified: how should heating be provided? How is ventilation done? How intelligent should the building technology be? How will the access control work?
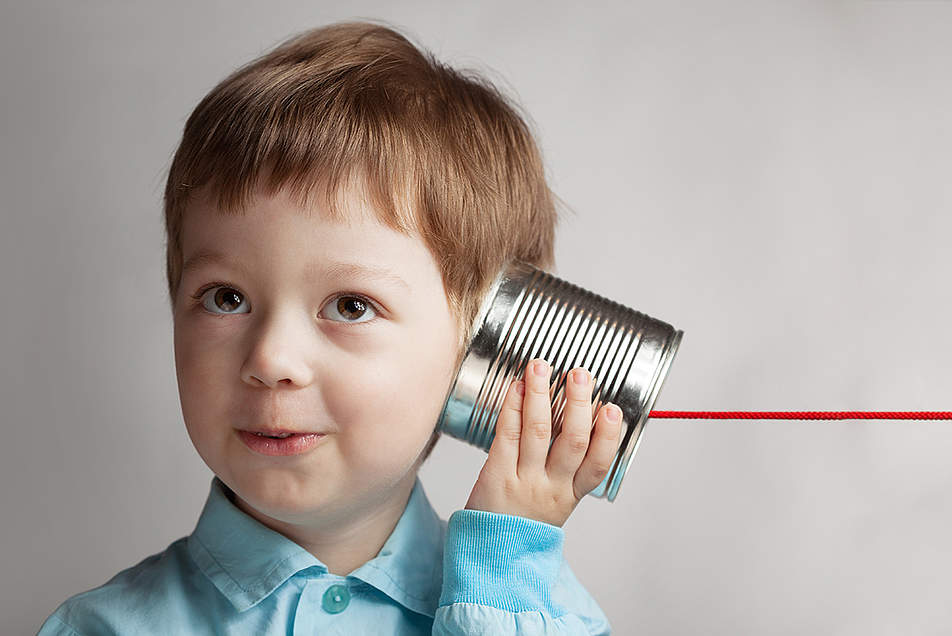
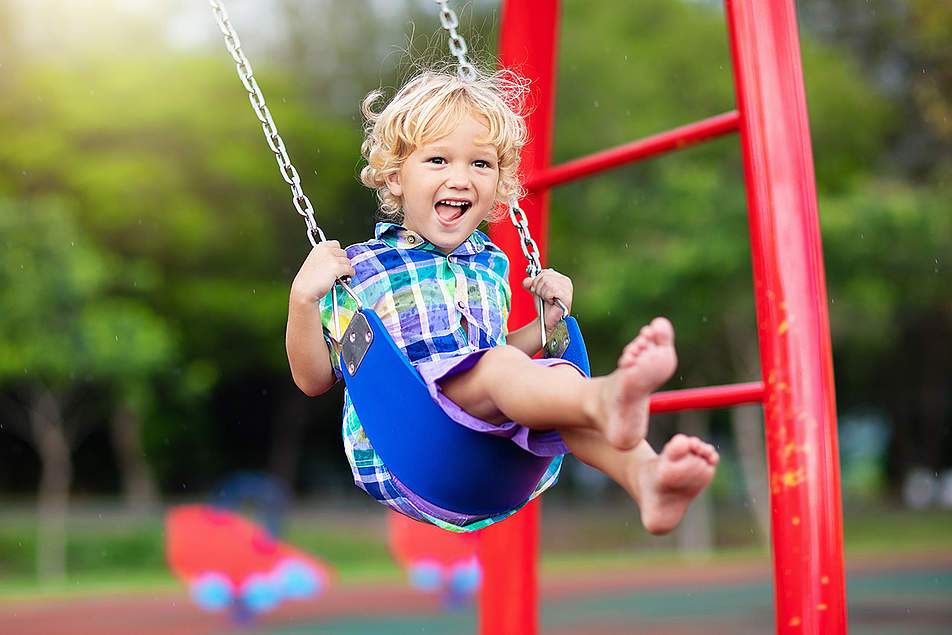
Outdoor area.
Last but not least: What should not be missing in any daycare center? Exactly: an outdoor area where the kids can romp around to their heart's content. How big is the outdoor area of the planned kindergarten? Are there any terraces? How should the playground be designed? But parking spaces and especially access routes (drop-off and pickup phases!) must also be defined and designed.
We look forward to hearing from you.
We are always there for you. No matter whether for a non-binding first consultation or specific planning for an upcoming project. Just give us a call, write an email, or send us a message using our contact form. We look forward to hearing from you!
Contact us now
Speed.
Shortening of the construction time by 60-70 % compared to the conventional construction method thanks to parallel processes in the factory and on the construction site.
Sustainability.
Very high recycling factor thanks to the possible reuse of the modules and the use of the main materials steel, wood and plasterboard.
Quality.
Consistently high quality thanks to industrial series production in the factory and standardized processes.
Cost security.
Maximum transparency, full cost control and planning security thanks to reliable calculation prior to project start.
Building kindergartens in modular design – here's what speaks for it.
Frieda, Paul and Emil should feel right at home in their daycare center. That is why we take great pains to create enough space for all children's needs right from the start.
In addition, the three of them of course want to play together in their new daycare center as soon as possible. That is why speed and adherence to deadlines are crucial during construction. With the modular design, construction time is reduced by up to 70 % compared to conventional construction. An absolute plus, especially in daycare center construction, where time is often a decisive factor. Thanks to the industrial production and just-in-time delivery of the room modules, deadlines can be firmly promised. Just like the costs: we determine the exact costs very reliably during the planning phase - and these are then fixed!
Paul enjoys a relaxed atmosphere and likes to read a book in the cozy corner, while Frieda and Emil like to go wild on the climbing frame in the sports room. Thanks to the individual design possibilities of our modules, there are hardly any limits to the implementation of your ideas.
Building daycare centers with CHRISTMANN + PFEIFER means maximum flexibility with a simultaneous maximum of planning reliability and quality.
Sound good? Please do not hesitate to contact us. We look forward to receiving your inquiry!
Building a daycare center made easy: turnkey and everything from a single source.
As a reliable partner at your side, we will gladly support you in these phases:
- Integrated planning according to BIM methodology
- Manufacturing & assembly of the room modules
- Coordination of all trades on the construction site
- Turnkey building handover
We take care of all the details for you while you relax and watch the project progress. Rely on CHRISTMANN + PFEIFER when it comes to daycare construction.


